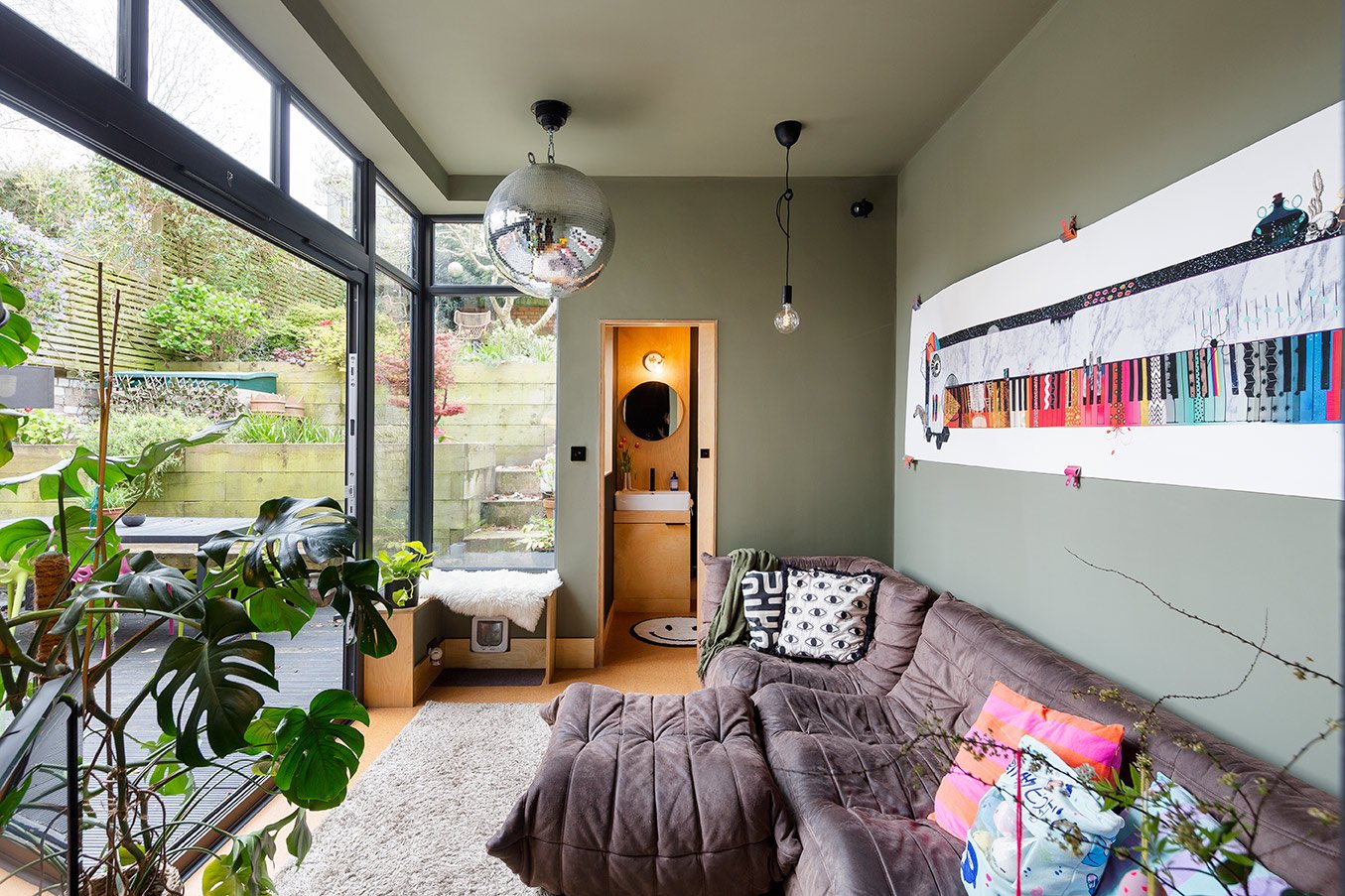SNUG AND UTILITY
SPACIAL PLANNING
This project included an extension of less than a meter wide to create a new functional area from what was once a galley kitchen. The space incorporates a TV/family area and a utility room with two machines and a WC.
The ceilings in this room have been raised to make a new flat roof. This has created a sense of drama and a feeling of space in what essentially is a very small area.
Large folding doors create a connection with the garden outside and a giant professional disco ball is wired in with a motor and pin lights to set the mood for a party whatever the time of day!
The utility room/WC has been clad in plywood with bespoke fittings.
This is a small space that needs to work hard. Stacked machines, a short projection toilet and a bespoke pocket door all ensure that there is still enough room for a mini dance-off when necessary 🕺








